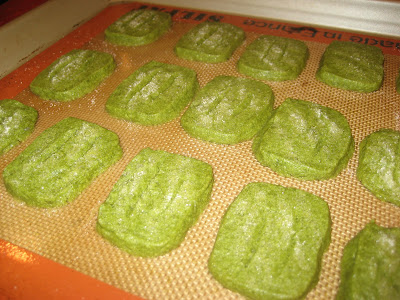This camping trip is actually the origin of how we met. My friend Ms. H was working at an interior design firm in Seattle with Mr. Z. He invited her and Mr. G to join his college friends on a camping trip near Grand Coulee dam. The bachelor Mr. W was in rare form, trying to get a 'chick landing strip' sun burn, receiving punishment from a spank machine, and singing inappropriate drinking songs so loudly that he got the entire group kicked out of the campsite forcing everyone to relocate to BLM land. She found him to be so delightfully obnoxious that she decided he was perfect for me. I was still living nad working in NYC; it was then that she decided to use him as bait to assure my return to the PNdub. Working with Mr. Z's then girlfriend she hatched a plan to set us up over the internet. Both of us single, we each reluctantly agreed to correspond to each other over email, what did we have to lose really?
Surprisingly her plan worked. Mr. W and I enjoyed our 'conversations' and continued to correspond for 8 months before I moved back home to Portland. We've been together ever since.
Being the perpetually creative men that they are, each year they try to out do themselves with over the top camp site activities. From pinatas and fire surfing, keg kickball, disco croque, The Price is Right complete with the wheel (I won a console tv in the Showcase Show Down that year; yes, one of them hauled a console tv all the way into the woods), drive in movies, and nearly drowning when a visiting WASP took the helm in a rented boat one year, the Memorial Day Camping trip is always memorable.
The way Mr. Z runs the trip is to assign different duties or meals to each camper. With communal meals no one gets burnt out on cooking and we have a lot of variety. The guys also like to compete with who has the best meal. It can be challenging year after year and we also have to contend with preparing foods that are vegetarian and vegan.
This year our family is paired with The General's for Sunday night dinner. I have learned to stay the heck out of it. The men decided to do bento boxes and incorporate in karaoke as the special activity this year. Mr. W received a karaoke machine from his brother this last Christmas and we have yet to use it. He ordered a ton of CDs and we put together our own binders sorted by artist or song as well as our own song request slips. This has been top secret and he keeps reminding me not to tell anyone. Honest, my lips are sealed.
I had promised to prepare some cookies for a Neighborhood Association event and thought I may as well make some for the camping meal while I was at it. But what kind of cookie goes with a bento box? I initially thought a green tea something or something with lychee fruit would be nice. Mr. W and The General didn't have much of an opinion. I did an internet search and came up with these green tea cookies. I thought the great pop of color would be perfect. Shortbread is a great tea cookie so I also wanted to try them out for future Mah Jongg parties. They are wonderfully buttery and the green tea flavor is not too overwhelming.
 For the vegan option I decided to adapt these goji-almond oatmeal cookies by substituting margarine and vegetable shortening for the butter and cornstarch and water for the eggs.* Having nothing to compare it to I think they turned out great, but then oatmeal raisin cookies are my all time favorite cookie!
For the vegan option I decided to adapt these goji-almond oatmeal cookies by substituting margarine and vegetable shortening for the butter and cornstarch and water for the eggs.* Having nothing to compare it to I think they turned out great, but then oatmeal raisin cookies are my all time favorite cookie! Not surprisingly Fred Meyer did not have all the ingredients I needed so I ventured out to Uwajimaya in Beaverton. There I was able to find the matcha and the goji berries along with miso paste and some other things Mr. W needed for the savory part of the meal. I rarely have a need to shop there, but it is a great store with so many hard to find items; I really ought to remember it more often.
Not surprisingly Fred Meyer did not have all the ingredients I needed so I ventured out to Uwajimaya in Beaverton. There I was able to find the matcha and the goji berries along with miso paste and some other things Mr. W needed for the savory part of the meal. I rarely have a need to shop there, but it is a great store with so many hard to find items; I really ought to remember it more often.*1 tbsp cornstarch mixed with 2 tbsp water



































